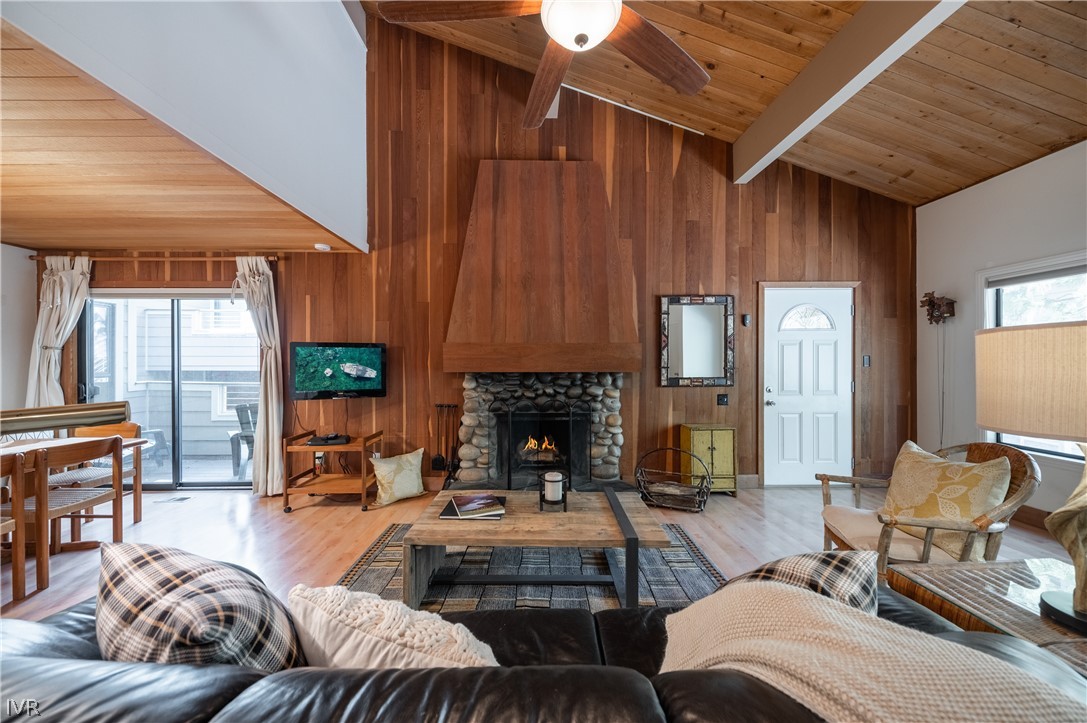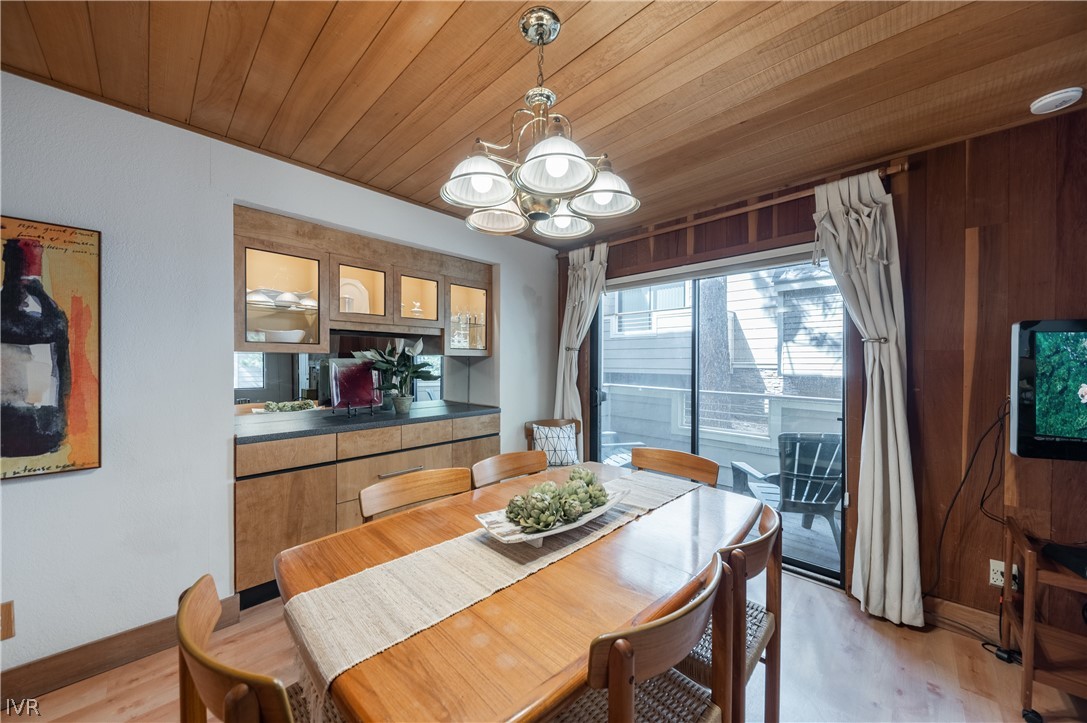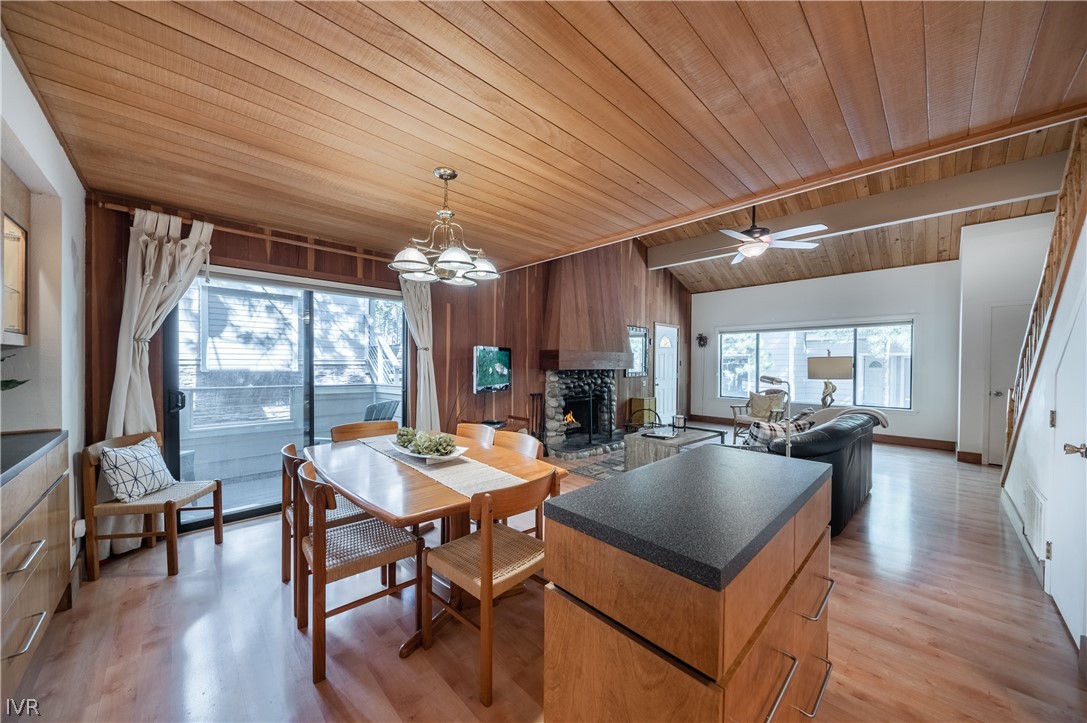Sierra Sotheby's International Realty
SOLD! MLS: 1010191 $1,150,000
3 Bedrooms with 2 Baths123 JUANITA DRIVE 1-10
INCLINE VILLAGE NV 89451MLS: 1010191
Status: SOLD
Closed On: 2022-06-10
Sold Price: $1,150,000
Sold Price per SqFt: $865
Square Footage: 13293 Bedrooms
2 Baths
Year Built: 1971
Zip Code: 89451
Listing Remarks
Forest Pines complex is in an incredible location, and is just a block from beautiful Lake Tahoe. It is within walking distance to the bike path, all 3 resident only beaches, the Recreation Center and more. The complex HOA amenities include a pool, hot tub, clubhouse, electric vehicle charging station, boat parking, kayak racks, snow removal and more. This unit has an open floor plan with a great room, vaulted wood ceilings, wood burning fireplace, dining area and the primary bedroom is on the main floor. The kitchen has been updated and an additional built-in unit has been added for more storage. The upstairs has two additional bedrooms, a full bath and a washer/dryer. The Forest Pines condos are ideal vacation rentals and second homes. In addition to all that was mentioned above, other Incline Village amenities include two golf courses, tennis/pickleball center, Diamond Peak Ski Resort, disc golf, a dog park and more!
Address: 123 JUANITA DRIVE 1-10 INCLINE VILLAGE NV 89451
Listing Courtesy of COMPASS
Condo Mania Agent:
Denise BremerSierra Sotheby's International Realty
Real Estate Agent
Phone: 775-342-4660
Request More Information
Listing Details
STATUS: Closed LISTING CONTRACT DATE: 2022-04-20 CLOSE DATE: 2022-06-10 BEDROOMS: 3 BATHROOMS FULL: 2 BATHROOMS HALF: 0 LIVING AREA SQ FT: 1329 YEAR BUILT: 1971 TAXES: $2,492 HOA/MGMT CO: IPM HOA/MGMT PHONE: 775-832-0284 HOA FEES FREQUENCY: Monthly HOA FEES: $450 HOA INCLUDES: CommonAreas, Insurance, MaintenanceGrounds, MaintenanceStructure, Parking, SnowRemoval HOA AMENITIES: Clubhouse, Pool, Sauna, SpaHotTub APPLIANCES INCLUDED: Dryer, Dishwasher, ElectricRange, Disposal, Microwave, Refrigerator, Washer CONSTRUCTION: ShingleSiding FIREPLACE: One FLOORING: Laminate, PartiallyCarpeted FURNISHED: Partially HEATING: ForcedAir, Gas INTERIOR FEATURES: BreakfastArea, CathedralCeilings, HighCeilings, KitchenIsland, WindowTreatments LAUNDRY FEATURES: InHall, UpperLevel LEGAL DESCRIPTION: FOREST PINES CONDO 1 AMD LT 10 LOT FEATURES: Level PARKING FEATURES: NoGarage, Open, Private PROPERTY TYPE: Residential PROPERTY SUB TYPE: Condominium ROOF: Composition POOL FEATURES: InGround SPA FEATURES: HotTub, OutdoorHotTub, Sauna VIEW: TreesWoods LISTING AGENT: TRACY COHN LISTING OFFICE: COMPASS
Property Location: 123 JUANITA DRIVE 1-10 INCLINE VILLAGE NV 89451
This Listing
Active Listings Nearby
You Might Also Be Interested In...
The Fair Housing Act prohibits discrimination in housing based on color, race, religion, national origin, sex, familial status, or disability.
Information Deemed Reliable But Not Guaranteed. The information being provided is for consumer's personal, non-commercial use and may not be used for any purpose other than to identify prospective properties consumers may be interested in purchasing. This information, including square footage, while not guaranteed, has been acquired from sources believed to be reliable.
 Incline Village Condo Mania
Incline Village Condo Mania







