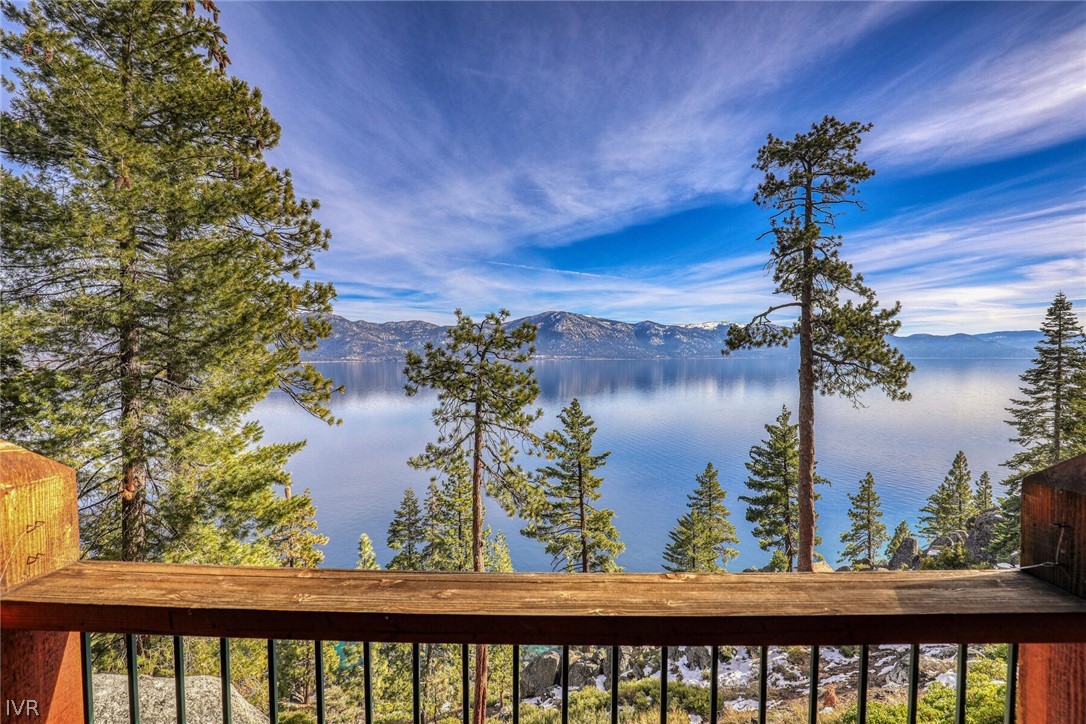Denise Bremer of Sierra Sotheby's International Realty - 775-342- 4660
SOLD! MLS: 1013618 $4,000,000
3 Bedrooms with 4 Baths120 STATE ROUTE 28 7
CRYSTAL BAY NV 89451MLS: 1013618
Status: SOLD
Closed On: 2023-01-13
Sold Price: $4,000,000
Sold Price per SqFt: $2,063
Square Footage: 19393 Bedrooms
4 Baths
Year Built: 1980
Zip Code: 89451
Listing Remarks
Enjoy panoramic views of Lake Tahoe from this rare lakefront residence that has been tastefully remodeled and updated. An invitation to relax and unwind awaits with three ensuite bedrooms and a living area that is designed around highlighting the gorgeous lake and mountain views beyond. Access to the lake is hassle free through a private homeowners beach and full service marina. Stillwater Cove is a gated managed luxury community that offers a wide range of services and amenities including a restaurant, marina, swimming pool, spa, tennis courts, buoy field, concierge and private beach. Ski areas, dining, golf and recreation opportunities are all nearby.
Address: 120 STATE ROUTE 28 7 CRYSTAL BAY NV 89451
Listing Courtesy of TAHOE MOUNTAIN REALTY
Condo Mania Agent
Denise Bremer
Sierra Sotheby's International Realty
Real Estate Agent
Phone: 775-342-4660
Request More Information
Listing Details
STATUS: Closed LISTING CONTRACT DATE: 2022-11-27 CLOSE DATE: 2023-01-13 BEDROOMS: 3 BATHROOMS FULL: 3 BATHROOMS HALF: 1 LIVING AREA SQ FT: 1939 YEAR BUILT: 1980 TAXES: $7,095 HOA/MGMT CO: Stillwater Cove HOA/MGMT PHONE: 775-831-5400 HOA FEES FREQUENCY: Quarterly HOA FEES: $6,348 HOA INCLUDES: CommonAreas, Insurance, MaintenanceGrounds, MaintenanceStructure, Parking, Sewer, SnowRemoval, Trash, Water HOA AMENITIES: BeachRights, Clubhouse, ControlledAccess, FitnessCenter, Management, Pier, Pool, SpaHotTub, TennisCourts APPLIANCES INCLUDED: Dryer, Dishwasher, Disposal, GasRange, Microwave, Refrigerator, Washer EXTERIOR FEATURES: Deck, Landscaping, Patio FIREPLACE: One FLOORING: Hardwood, PartiallyCarpeted, Slate FURNISHED: Negotiable HEATING: ForcedAir, Gas INTERIOR FEATURES: BreakfastBar, KitchenFamilyRoomCombo, StoneCounters, WalkInClosets LAUNDRY FEATURES: LaundryinUtilityRoom, LaundryRoom LEGAL DESCRIPTION: STILLWATER AMD LT 7 BLK A PARKING FEATURES: Assigned, Covered, Garage PROPERTY TYPE: Residential PROPERTY SUB TYPE: Condominium VIEW: Lake, Panoramic LISTING AGENT: KATIE TYLER LISTING OFFICE: TAHOE MOUNTAIN REALTY LISTING CONTACT: 530-277-1012
Property Location: 120 STATE ROUTE 28 7 CRYSTAL BAY NV 89451
This Listing
Active Listings Nearby
You Might Also Be Interested In...
The Fair Housing Act prohibits discrimination in housing based on color, race, religion, national origin, sex, familial status, or disability.
Information Deemed Reliable But Not Guaranteed. The information being provided is for consumer's personal, non-commercial use and may not be used for any purpose other than to identify prospective properties consumers may be interested in purchasing. This information, including square footage, while not guaranteed, has been acquired from sources believed to be reliable.
 Incline Village Condo Mania
Incline Village Condo Mania


