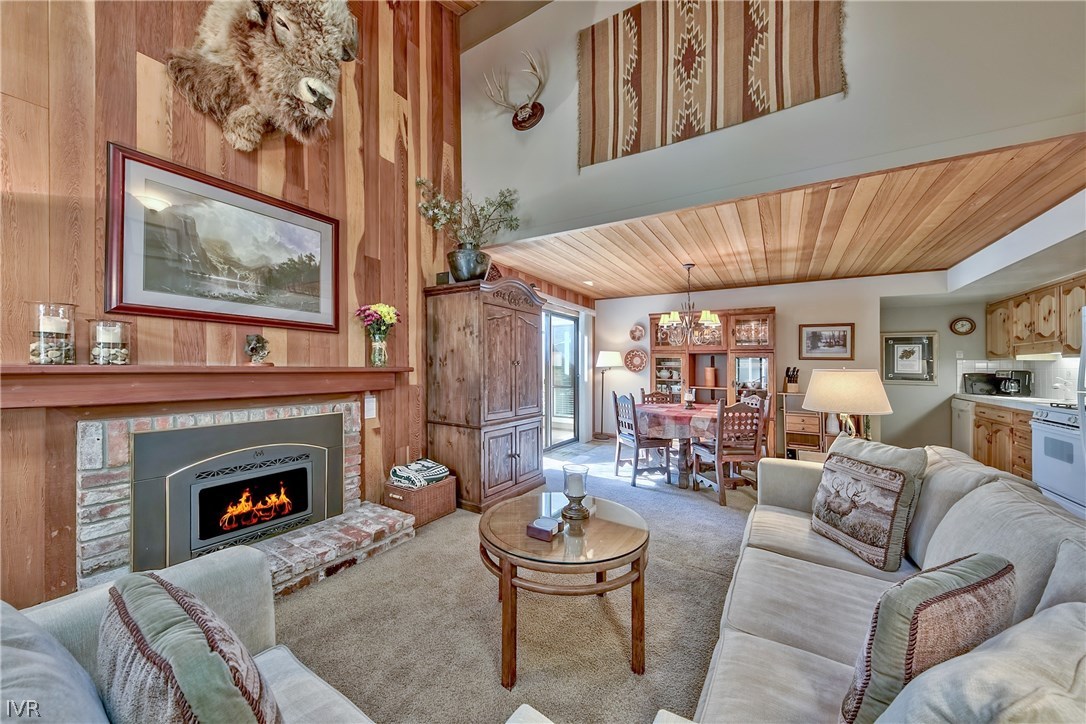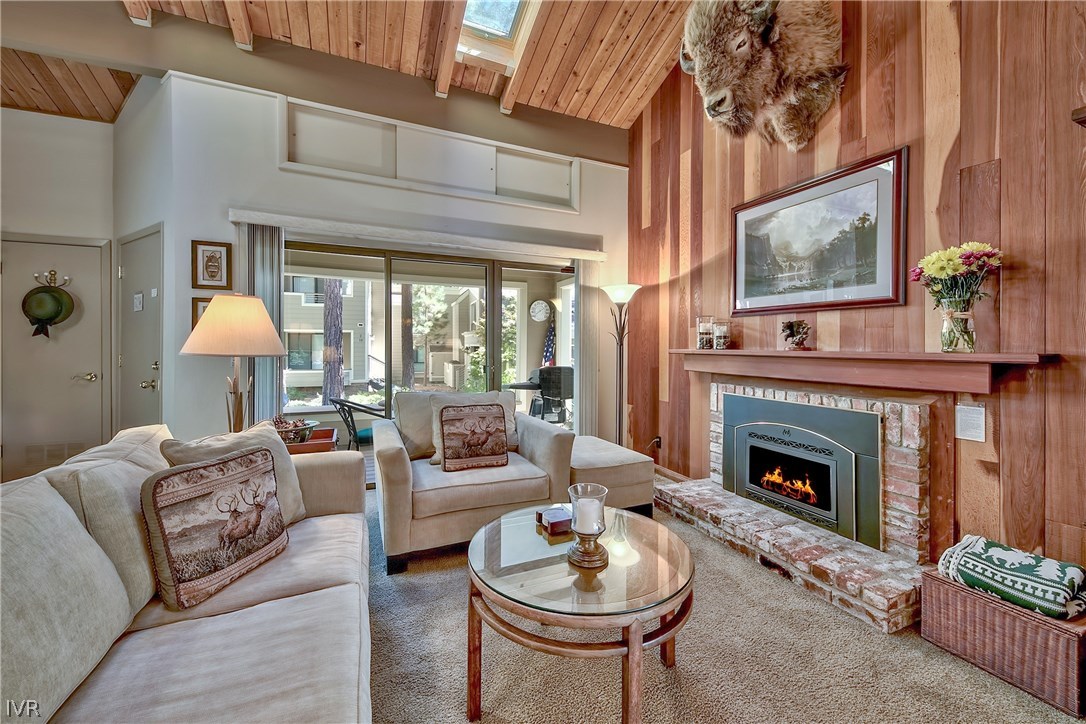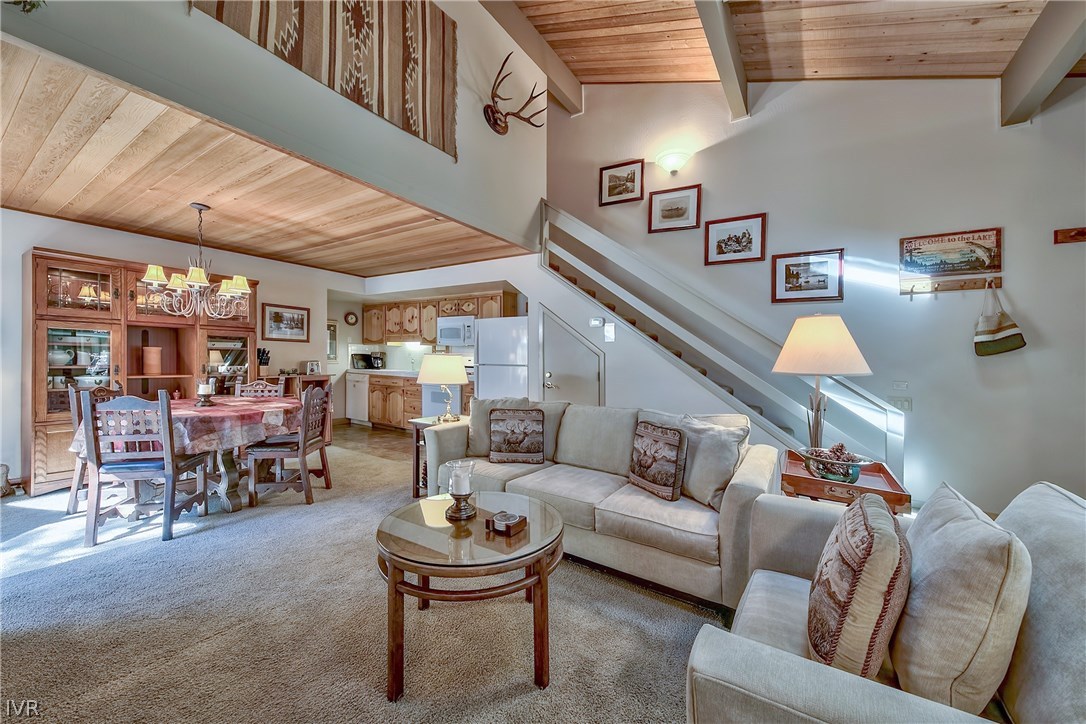Denise Bremer of Sierra Sotheby's International Realty - 775-342- 4660
SOLD! MLS: 1004583 $610,000
3 Bedrooms with 2 Baths121 JUANITA DRIVE 2-28
INCLINE VILLAGE NV 89451MLS: 1004583
Status: SOLD
Closed On: 2018-10-29
Sold Price: $610,000
Sold Price per SqFt: $490
Square Footage: 12443 Bedrooms
2 Baths
Year Built: 1971
Zip Code: 89451
Listing Remarks
Walk to the lake & private beaches! Ski at nearby Diamond Peak or Mt. Rose! Live at one of the area’s most desirable complexes & ideal Incline Village lake-level location — Forest Pines! This condo has it all! With three bedrooms, two full baths, it’s the perfect vacation getaway for your year-round enjoyment. Forest Pines features a private pool, spa, sauna & clubhouse on manicured grounds surrounded by towering pines. HOA is well managed & fiscally solid, with a decades-long history of stability. Complex is patrolled — plus boat trailer parking & kayak storage available for owners in summer months. FEATURES: • Central heat w/electronic air filtration/humidifier • Remote programmable wi-fi thermostat • Vaulted ceilings with two openable skylights • Instant-on gas fireplace • High-quality vertical blinds • Full-size front load washer/dryer • Two decks — east & south facing • High-speed internet/HDTV cable-ready • Ideal vacation rental, w/an excellent rental history.
Address: 121 JUANITA DRIVE 2-28 INCLINE VILLAGE NV 89451
Listing Courtesy of CHASE INTERNATIONAL
Condo Mania Agent
Denise Bremer
Sierra Sotheby's International Realty
Real Estate Agent
Phone: 775-342-4660
Request More Information
Listing Details
STATUS: Closed LISTING CONTRACT DATE: 2016-09-26 CLOSE DATE: 2018-10-29 BEDROOMS: 3 BATHROOMS FULL: 2 BATHROOMS HALF: 0 LIVING AREA SQ FT: 1244 YEAR BUILT: 1971 TAXES: $2,388 HOA/MGMT CO: Forest Pines HOA HOA/MGMT PHONE: 775-831-3141 HOA FEES FREQUENCY: Monthly HOA FEES: $390 HOA AMENITIES: Clubhouse, Pool, Sauna, SpaHotTub APPLIANCES INCLUDED: Dryer, Dishwasher, ElectricRange, Disposal, Microwave, Refrigerator, Washer EXTERIOR FEATURES: Balcony, HotTubSpa, Pool FIREPLACE: One FLOORING: PartiallyCarpeted, Tile FURNISHED: Negotiable HEATING: ForcedAir, Gas INTERIOR FEATURES: MainLevelMaster, VaultedCeilings LEGAL DESCRIPTION: FOREST PINES CONDO 2 LT 28 LOT FEATURES: Level PROPERTY TYPE: Residential PROPERTY SUB TYPE: Condominium ROOF: Composition POOL FEATURES: Heated, InGround, Pool SPA FEATURES: HotTub, Sauna VIEW: TreesWoods LISTING AGENT: MARY KLEINGARTNER LISTING OFFICE: CHASE INTERNATIONAL
Property Location: 121 JUANITA DRIVE 2-28 INCLINE VILLAGE NV 89451
This Listing
Active Listings Nearby
You Might Also Be Interested In...
The Fair Housing Act prohibits discrimination in housing based on color, race, religion, national origin, sex, familial status, or disability.
Information Deemed Reliable But Not Guaranteed. The information being provided is for consumer's personal, non-commercial use and may not be used for any purpose other than to identify prospective properties consumers may be interested in purchasing. This information, including square footage, while not guaranteed, has been acquired from sources believed to be reliable.
 Incline Village Condo Mania
Incline Village Condo Mania


