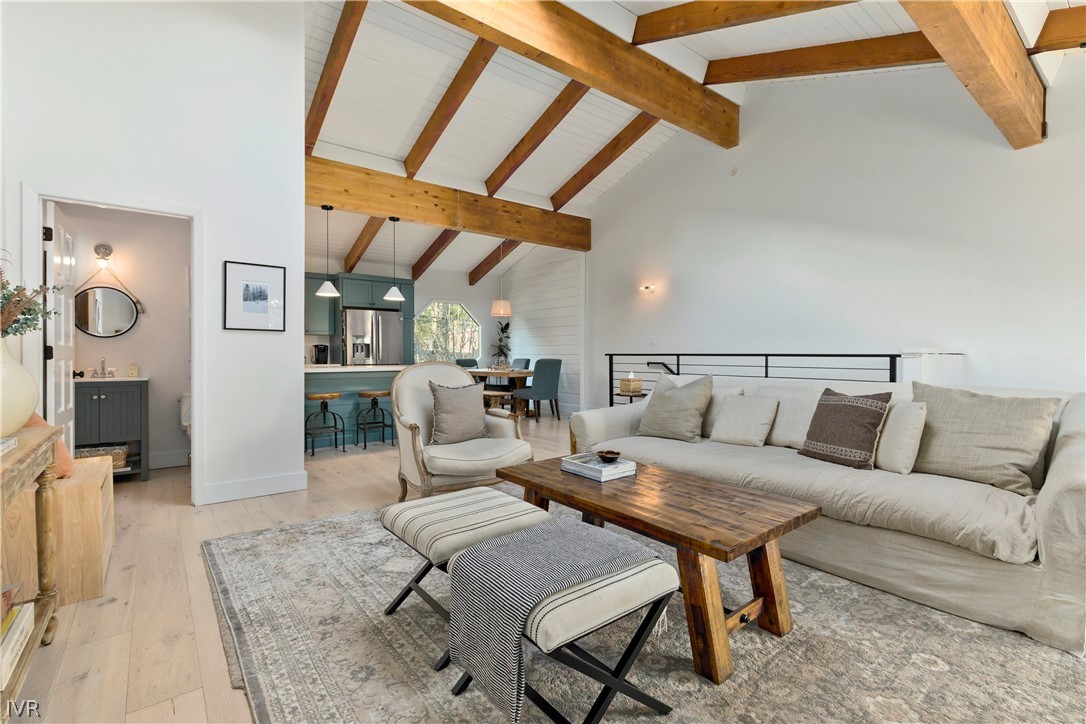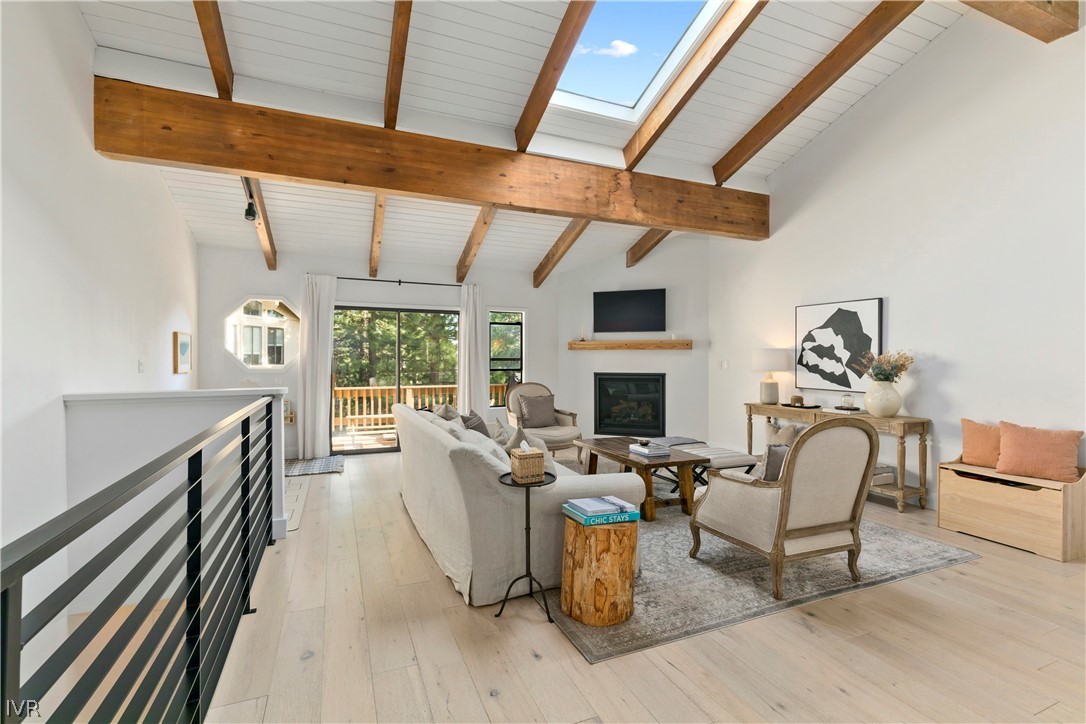Denise Bremer of Sierra Sotheby's International Realty - 775-342- 4660
SOLD! MLS: 1010195 $1,500,000
4 Bedrooms with 4 Baths830 ORIOLE WAY 28
INCLINE VILLAGE NV 89451MLS: 1010195
Status: SOLD
Closed On: 2022-05-18
Sold Price: $1,500,000
Sold Price per SqFt: $752
Square Footage: 19964 Bedrooms
4 Baths
Year Built: 1981
Zip Code: 89451
Listing Remarks
Beautiful low-elevation mountain modern townhome in the center of Incline Village with great walkability! No expense spared remodel with amazing detail finishes. The lower level features a 4th en-suite bedroom or storage room (Original), an epoxy coated 2-car garage and a large entry. European white oak wide plank flooring is throughout a majority of the home; shiplap accent walls and smooth plaster compliment nicely. On the mid-level you'll find a large master with a dual-sink vanity and walk-in closet, new washer / dryer with cabinetry and the two guest bedrooms with cozy carpeting and newly-remodeled shared bath. Finally, the upstairs living area is sure to impress with an open concept living and dining area and a beautifully remodeled kitchen and half bath. The kitchen includes designer Thomasville cabinets, a porcelain farm sink, smart faucet, and Kitchen Aid appliances. The living space is light and bright overlooking the common area with exposed beams and a new gas fireplace.
Address: 830 ORIOLE WAY 28 INCLINE VILLAGE NV 89451
Listing Courtesy of COMPASS
Condo Mania Agent
Denise Bremer
Sierra Sotheby's International Realty
Real Estate Agent
Phone: 775-342-4660
Request More Information
Listing Details
STATUS: Closed LISTING CONTRACT DATE: 2022-04-21 CLOSE DATE: 2022-05-18 BEDROOMS: 4 BATHROOMS FULL: 3 BATHROOMS HALF: 1 LIVING AREA SQ FT: 1996 YEAR BUILT: 1981 TAXES: $2,910 HOA/MGMT CO: Swiss Time Management HOA/MGMT PHONE: 775-831-5345 HOA FEES FREQUENCY: Monthly HOA FEES: $395 HOA INCLUDES: CommonAreas, Insurance, MaintenanceGrounds, Parking, Sewer, SnowRemoval, Trash, Water APPLIANCES INCLUDED: Dryer, Dishwasher, GasOven, GasRange, Microwave, Refrigerator, Washer EXTERIOR FEATURES: Deck FIREPLACE: One FLOORING: Hardwood, PartiallyCarpeted, Tile FURNISHED: Unfurnished HEATING: ForcedAir, Gas INTERIOR FEATURES: BeamedCeilings, BreakfastBar, GraniteCounters, KitchenFamilyRoomCombo, MarbleCounters, VaultedCeilings, WalkInClosets LAUNDRY FEATURES: LaundryCloset LEGAL DESCRIPTION: ROYAL PINES AMD LT 28 LOT FEATURES: Level # GARAGE SPACES: 2 PARKING FEATURES: Attached, Garage, TwoCarGarage, GarageDoorOpener PROPERTY TYPE: Residential PROPERTY SUB TYPE: Condominium ROOF: Composition, Pitched VIEW: TreesWoods LISTING AGENT: COLE MIZAK LISTING OFFICE: COMPASS
Property Location: 830 ORIOLE WAY 28 INCLINE VILLAGE NV 89451
This Listing
Active Listings Nearby
You Might Also Be Interested In...
The Fair Housing Act prohibits discrimination in housing based on color, race, religion, national origin, sex, familial status, or disability.
Information Deemed Reliable But Not Guaranteed. The information being provided is for consumer's personal, non-commercial use and may not be used for any purpose other than to identify prospective properties consumers may be interested in purchasing. This information, including square footage, while not guaranteed, has been acquired from sources believed to be reliable.
 Incline Village Condo Mania
Incline Village Condo Mania


