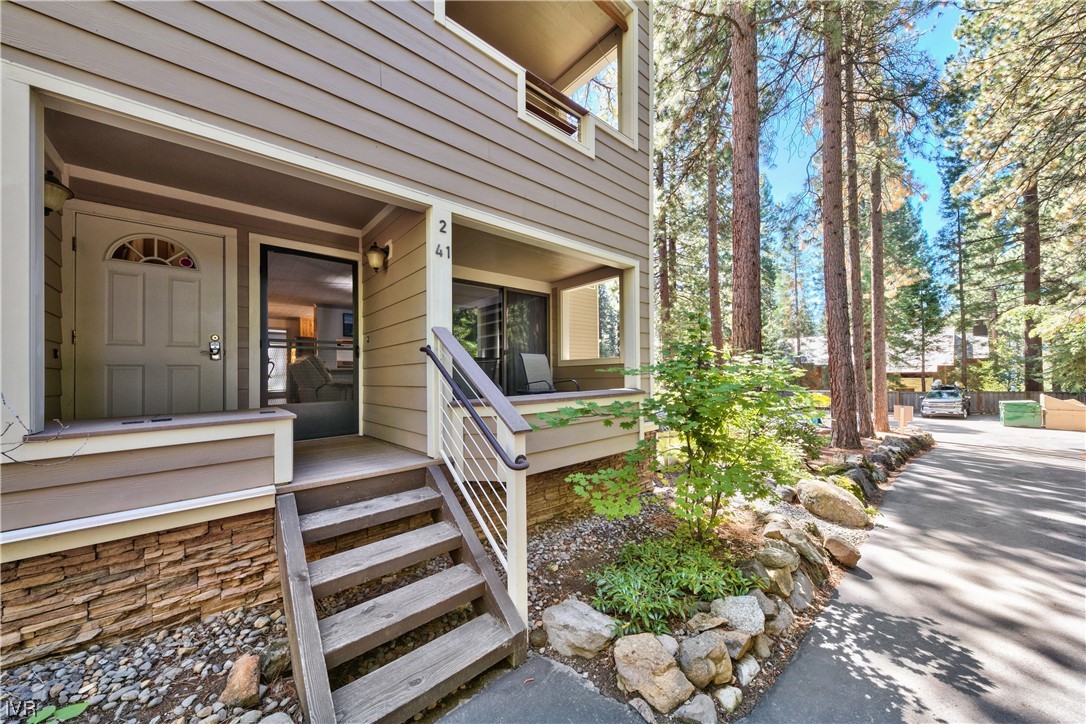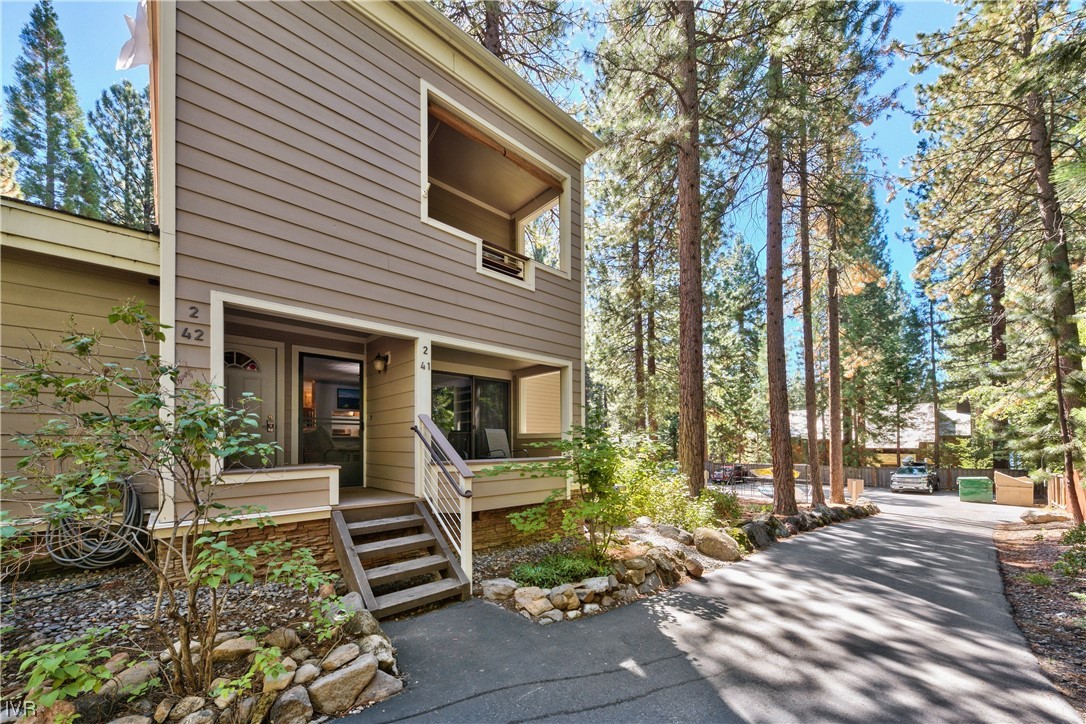Denise Bremer of Sierra Sotheby's International Realty - 775-342- 4660
SOLD! MLS: 1014063 $690,000
1 Bedroom with 1 Bath121 JUANITA DRIVE 2-41
INCLINE VILLAGE NV 89451MLS: 1014063
Status: SOLD
Closed On: 2023-10-13
Sold Price: $690,000
Sold Price per SqFt: $920
Square Footage: 7501 Bedroom
1 Bath
Year Built: 1971
Zip Code: 89451
Listing Remarks
This exquisite one-bedroom, one-bath condominium, nestled in the coveted Forest Pines Complex just one block from the serene shores of Lake Tahoe in Incline Village, offers a delightful blend of comfort and convenience. Recently remodeled with wood-look tile floors and tasteful furnishings, this unit exudes modern elegance. Residents enjoy access to an array of amenities, including a sparkling outdoor pool, rejuvenating hot tub, inviting clubhouse, kayak, bike and boat storage for outdoor enthusiasts, and cutting-edge EV charging stations. Whether you seek relaxation or adventure, this property provides the perfect retreat in a sought-after location close to all Incline Village Amenities, making it an ideal choice for those craving the Tahoe lifestyle.
Address: 121 JUANITA DRIVE 2-41 INCLINE VILLAGE NV 89451
Listing Courtesy of ENGEL & VOLKERS
Condo Mania Agent
Denise Bremer
Sierra Sotheby's International Realty
Real Estate Agent
Phone: 775-342-4660
Request More Information
Listing Details
STATUS: Closed LISTING CONTRACT DATE: 2023-09-07 CLOSE DATE: 2023-10-13 BEDROOMS: 1 BATHROOMS FULL: 1 BATHROOMS HALF: 0 LIVING AREA SQ FT: 750 YEAR BUILT: 1971 TAXES: $2,058 HOA FEES FREQUENCY: Annually HOA FEES: $530 HOA INCLUDES: CommonAreaMaintenance, Insurance, MaintenanceGrounds, MaintenanceStructure, Other, Parking, Sewer, SnowRemoval, Trash, Water HOA AMENITIES: Clubhouse, Pool, Sauna, SpaHotTub APPLIANCES INCLUDED: Dryer, Dishwasher, Disposal, GasOven, GasRange, Microwave, Refrigerator, Washer ARCHITECTURAL STYLE: Mountain CONSTRUCTION: Frame, Stone EXTERIOR FEATURES: Deck, Landscaping FIREPLACE: One, GasLog FURNISHED: Furnished HEATING: ForcedAir, Gas INTERIOR FEATURES: BreakfastBar, MainLevelMaster, SolidSurfaceCounters LAUNDRY FEATURES: LaundryCloset, InHall LEGAL DESCRIPTION: FOREST PINES CONDO 2 LT 41 LOT FEATURES: Level PARKING FEATURES: NoGarage, OffStreet PROPERTY TYPE: Residential PROPERTY SUB TYPE: Condominium ROOF: Composition, Pitched POOL FEATURES: Heated, InGround SPA FEATURES: HotTub, Sauna VIEW: TreesWoods LISTING AGENT: BRUCE SOLI LISTING OFFICE: ENGEL & VOLKERS LISTING CONTACT: 775-298-5066
Property Location: 121 JUANITA DRIVE 2-41 INCLINE VILLAGE NV 89451
This Listing
Active Listings Nearby
You Might Also Be Interested In...
The Fair Housing Act prohibits discrimination in housing based on color, race, religion, national origin, sex, familial status, or disability.
Information Deemed Reliable But Not Guaranteed. The information being provided is for consumer's personal, non-commercial use and may not be used for any purpose other than to identify prospective properties consumers may be interested in purchasing. This information, including square footage, while not guaranteed, has been acquired from sources believed to be reliable.
 Incline Village Condo Mania
Incline Village Condo Mania


